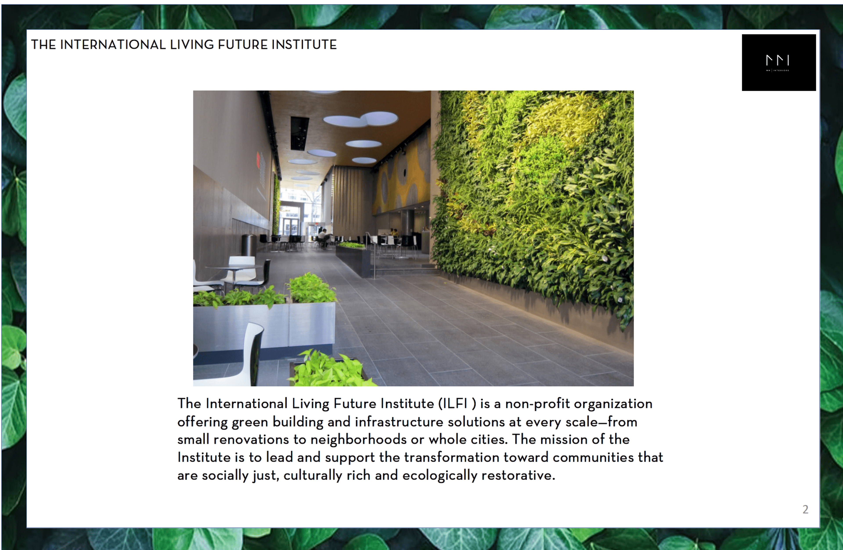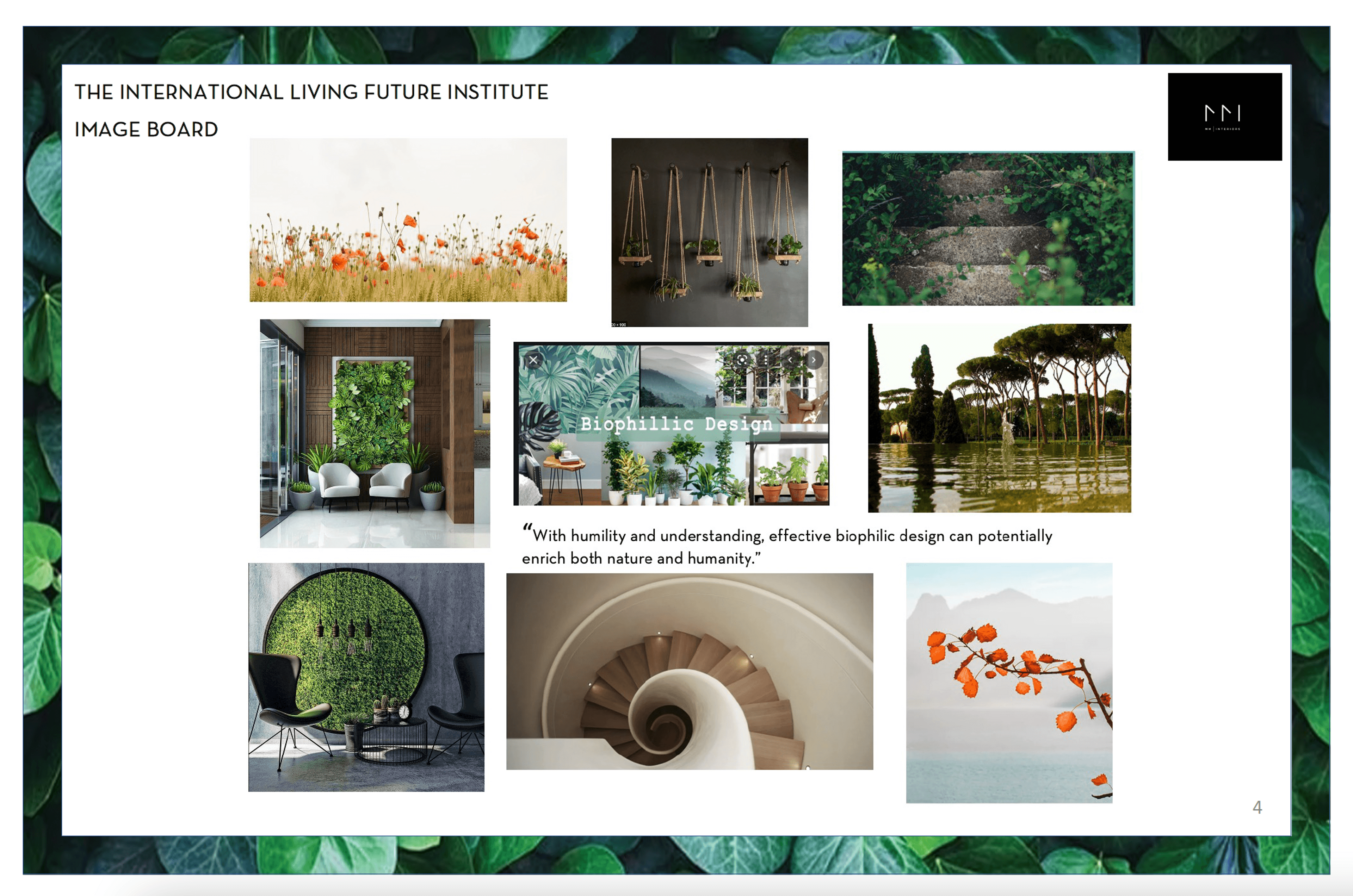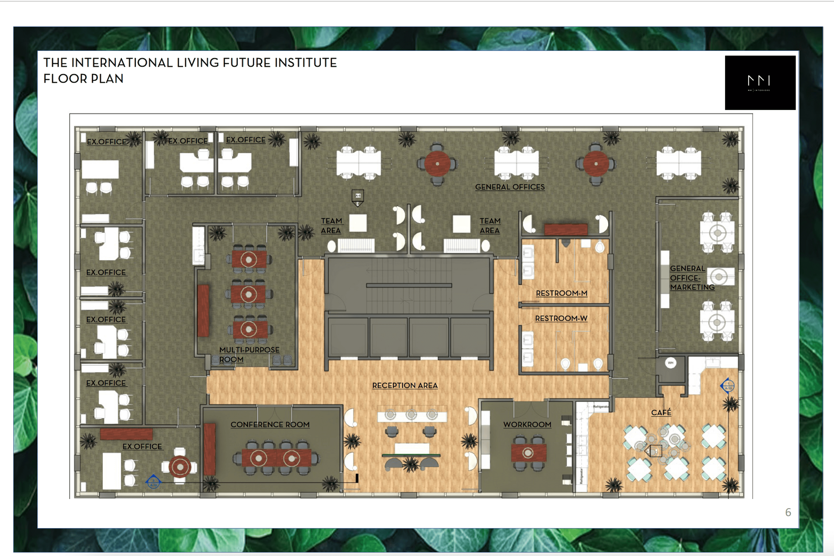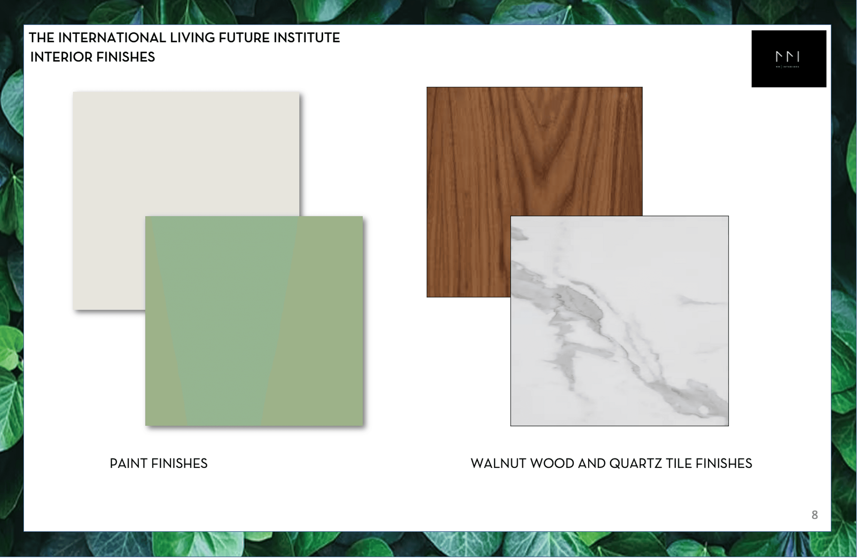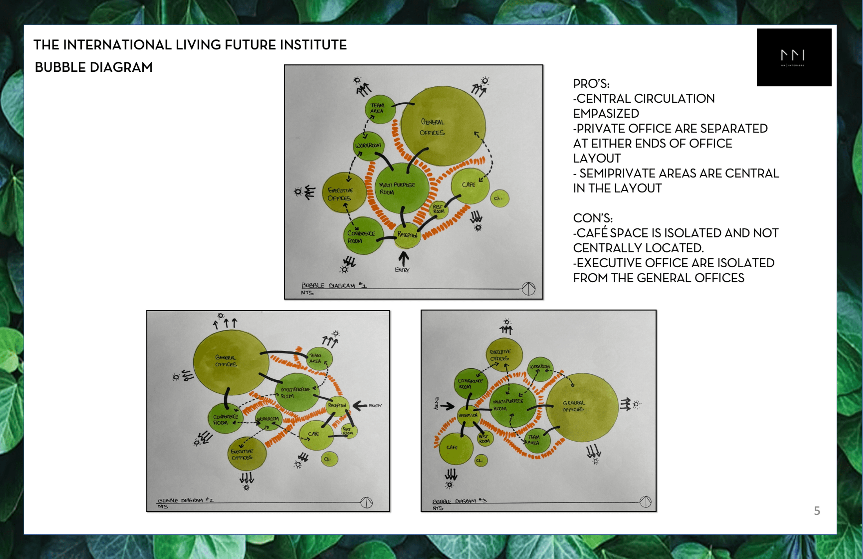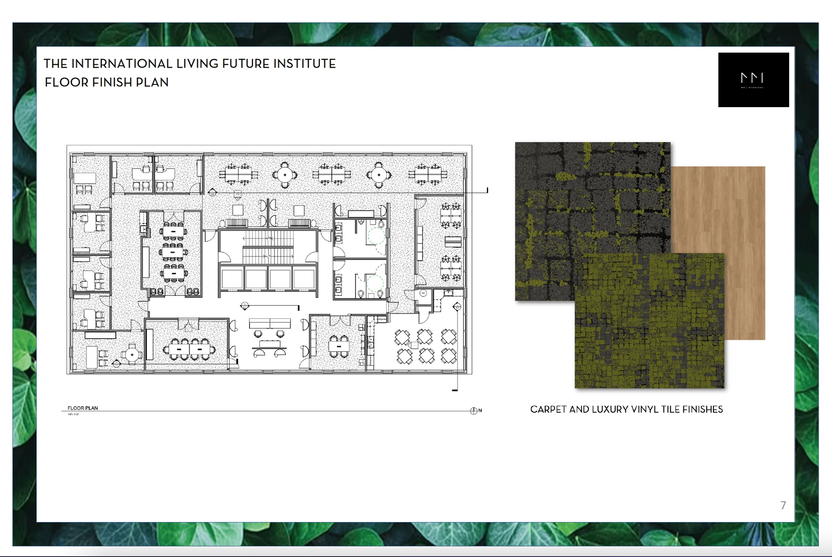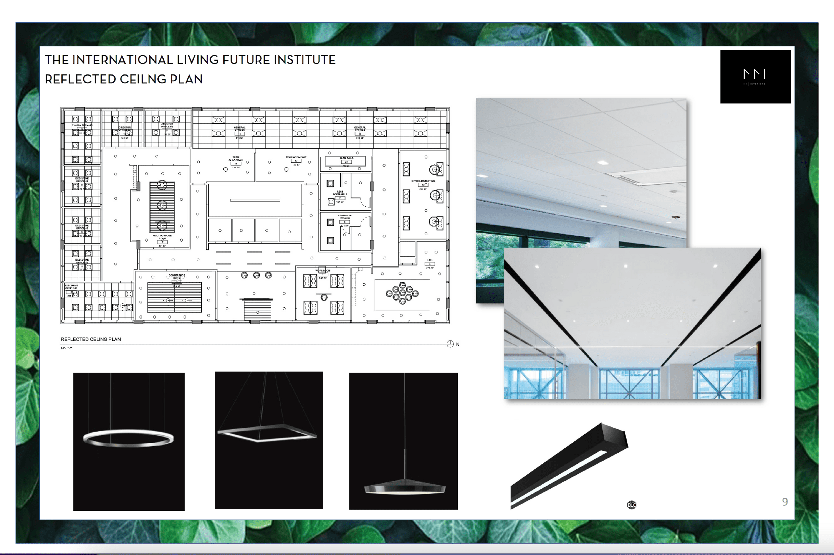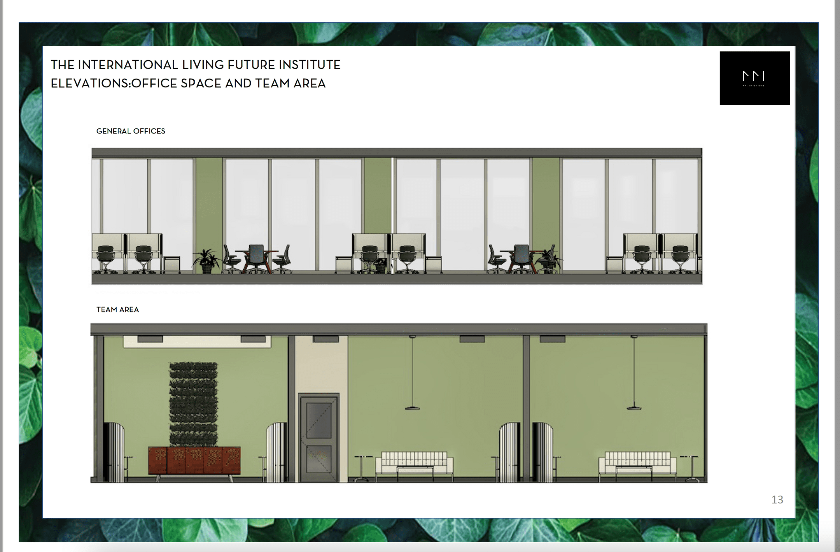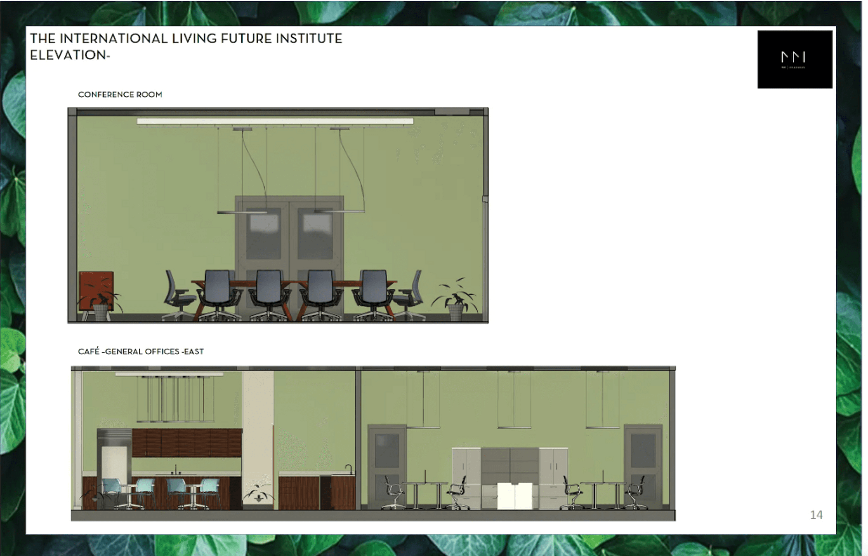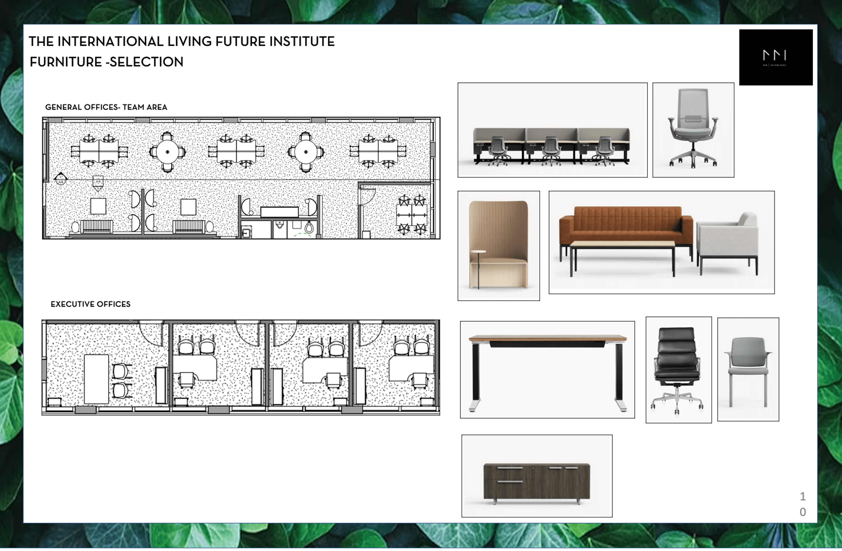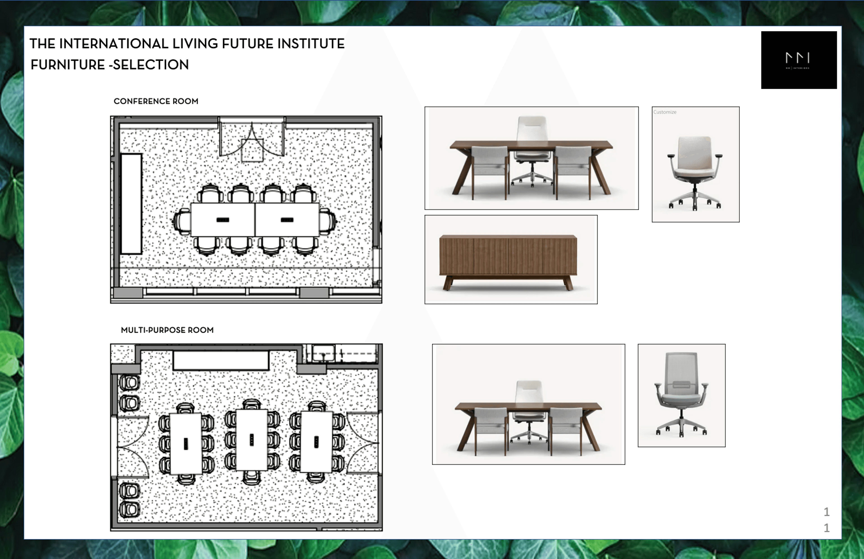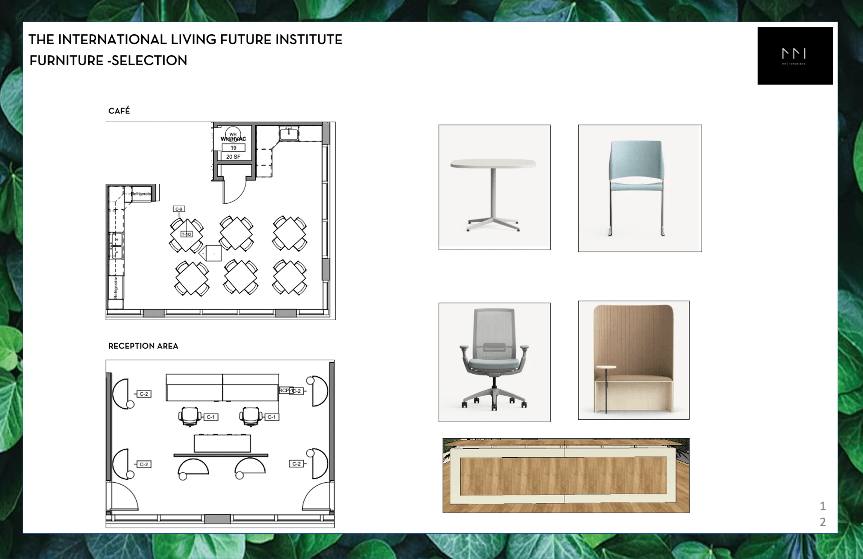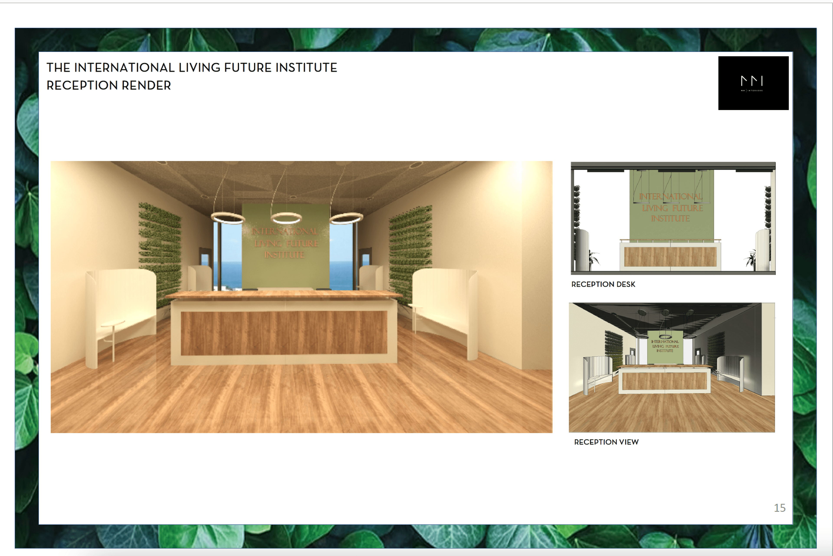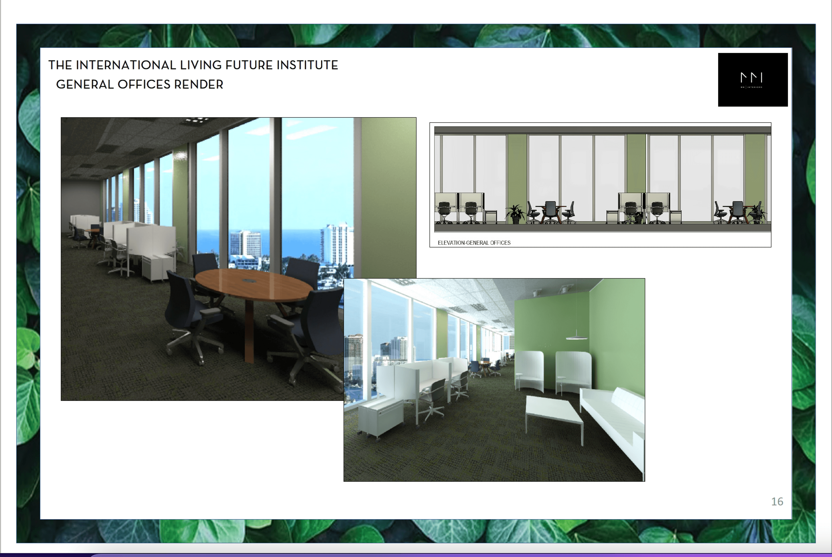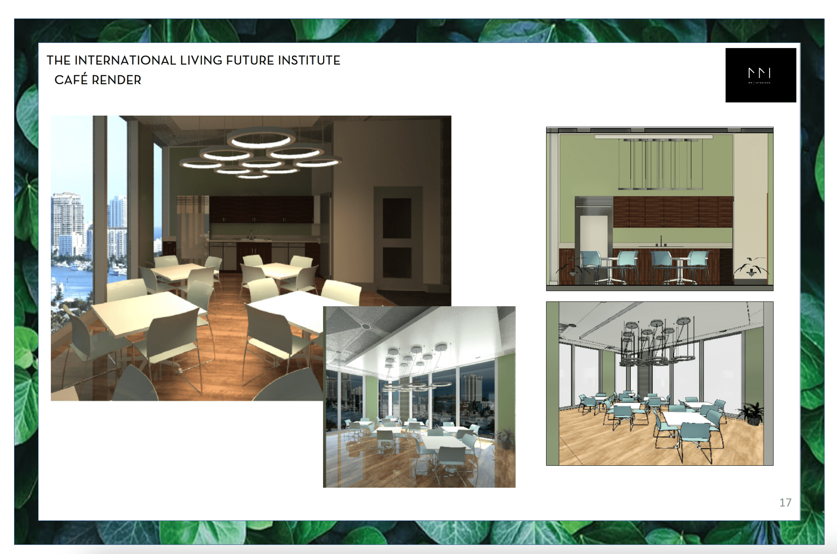THE INTL. LIVING FUTURE INSTITUTE
The Intl. Living Future Institute
Design The Office Space For A Non-Profit Organization With Dedicated Staff. The Site Is Comprised Of Approximately 6500 Square Feet Of Space On The Sixth Floor Of A Leed-Certified Core And Shell Building. The Office Space Will Accomplish Several Key Goals Within The Space. Among Them, Create A Sustainable And Inviting Space For Interaction And Reflect The Non-Profit Organization.
GOALS:
Creating A Design With Nature Within An Interior Environment That Will Embody The Biophilia Design Elements To Create A Sensory Experience That Will Inspire And Promote Wellness Connection To The Building And Its Occupants.
Inspired By Earthy Greens, Woody Textures, Organic Shapes, Muted Metals And Sunset Hues Will All Contribute To An Ecological Element To Help Restore The Vital Connection With Natural Elements.
Intregrate Strategies That Would Emphasize Private And Publuc Circulation Space Within The Office Space.
Software Used: Revit
The Intl. Living Future Institute | Floor plan
Emphasize Central Circulation To Support The Space Function.
Central Reception Area Within Adjancent To Building Elevators.
Separation Of Executive And General Offices.
Cafe, Conference And Work Room Designate As Public Space.
The Intl. Living Future Institute | Floor Finish Plan
Utilize Sustainble Floor Finishes That Will Enchance The Best Indoor Environment.
Eco-Friendly And Safe Materials
Commercial Carpet And Vinyl Tile With A High Wear Reistantance.
The Intl. Living Future Institute | RCP
Lighting Solutions For Commercial Office Space Utilizing Indirect, Direct, And Shield Lighing.
Lighting Layout Provide An Even Amount Of Illumination Within The Space.
Utilize Fluorescent, Halogen, And Led Ceiling And Hanging Fixtures Options.
Acoustical Ceiling Systems To Offer Better Performance Within The Space.
Sustainable Lighting Solutions That Will Use Less Excess Energy And Create A Best Indoor Quality.
The Intl. Living Future Institute | Elevations
The Intl. Living Future Institute | Layouts & Furniture Selection
The Intl. Living Future Institute | Reception Desk
• Adjacency To Front Elevators-Main Entrance
• Provides The First Impression For The Organization's Visitors And Guests.
• Waiting Area With Seating For 4-6.
The Intl. Living Future Institute | General office
General Offices Modular Desk Solutions To Allow Group Communication.
No Need For Visual Privacy
Access To Daylighting
The Intl. Living Future Institute | Cafe
Design A Cafe Space That Allows Being Used As A Multi-Faceted And Multi-Purpose Space.
